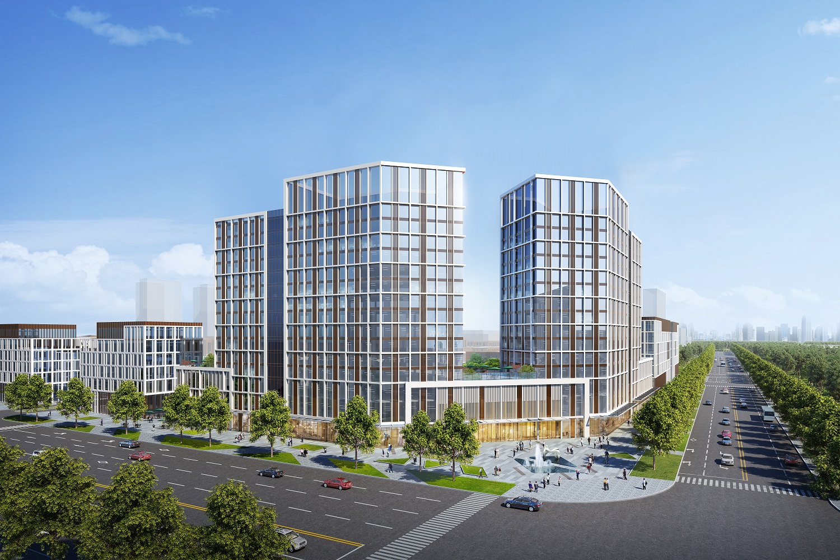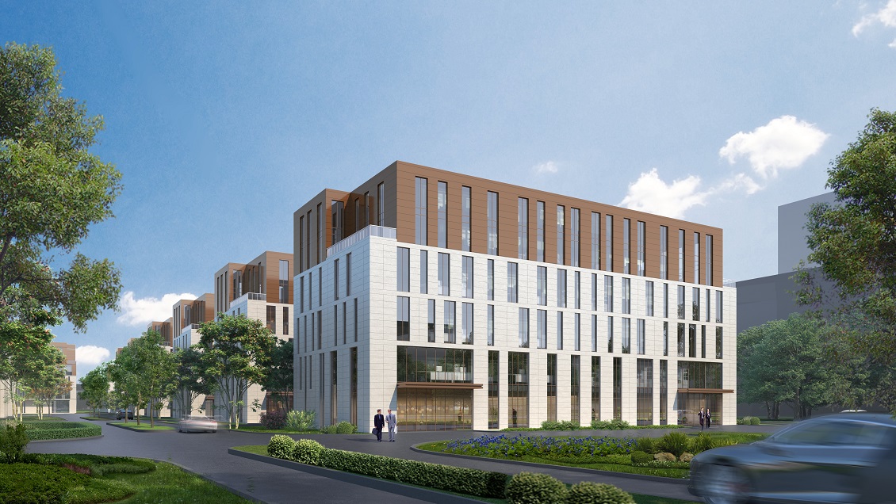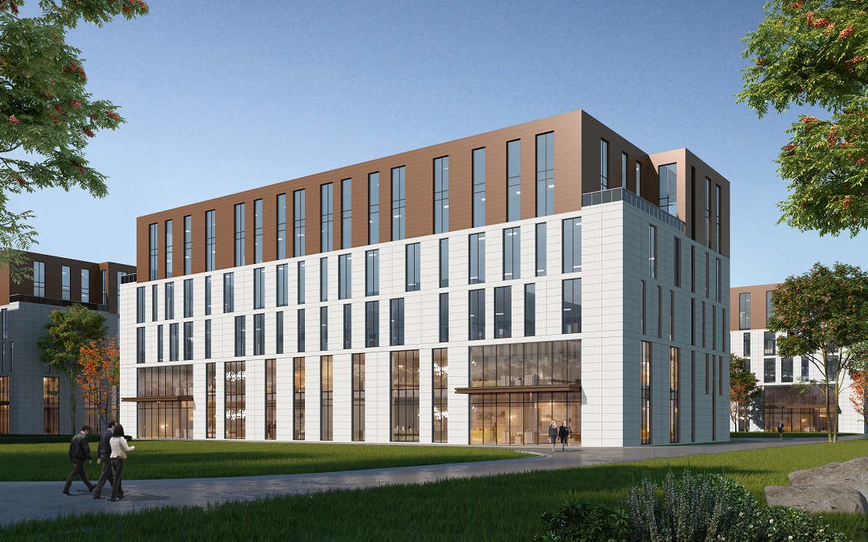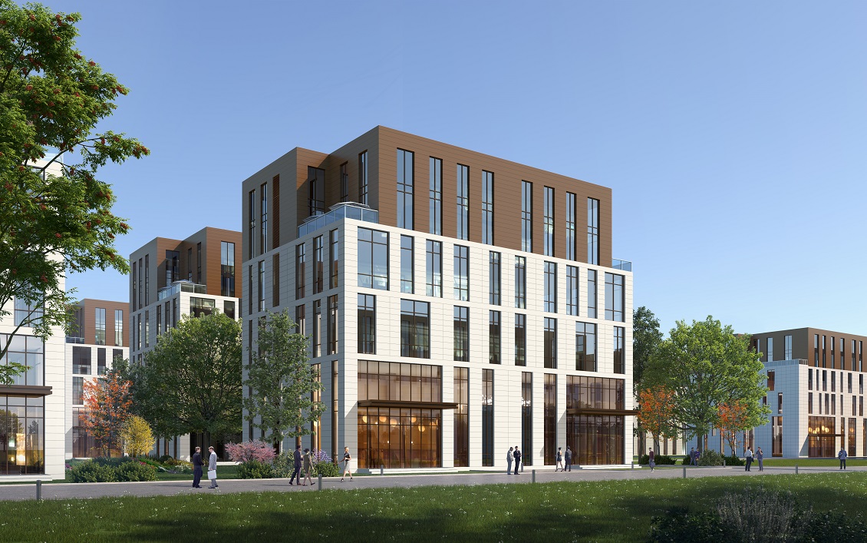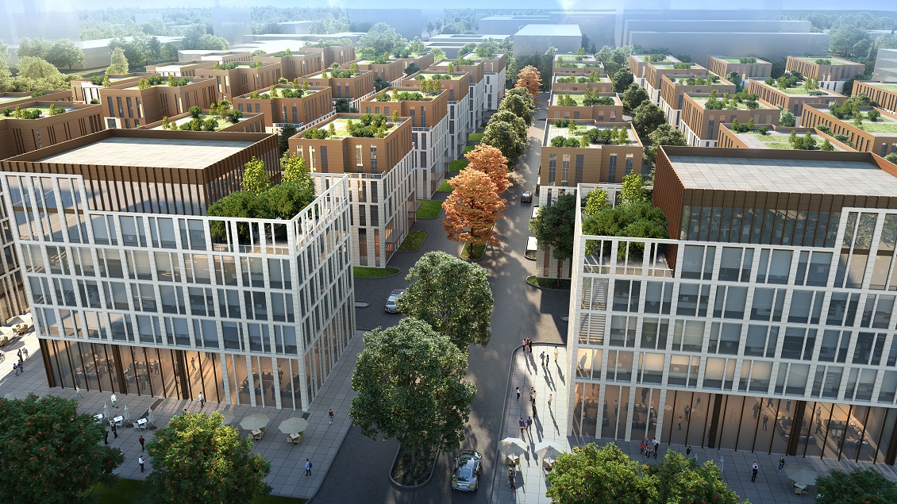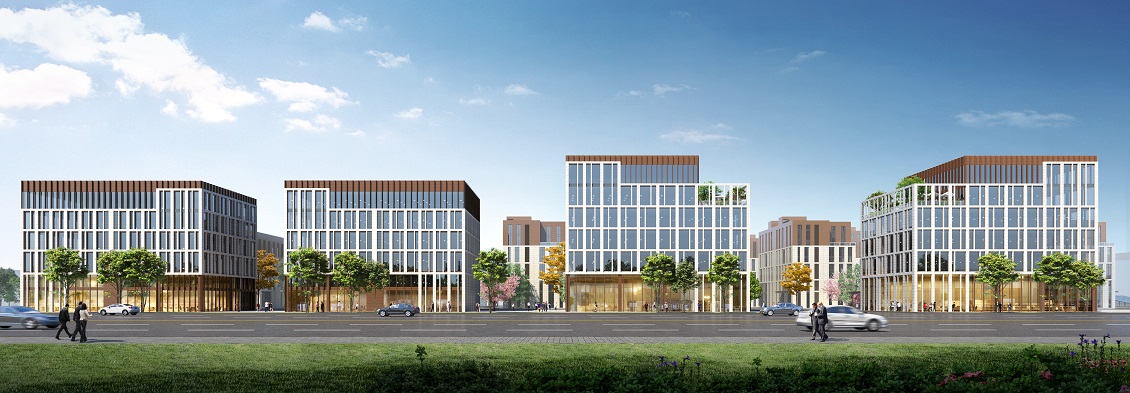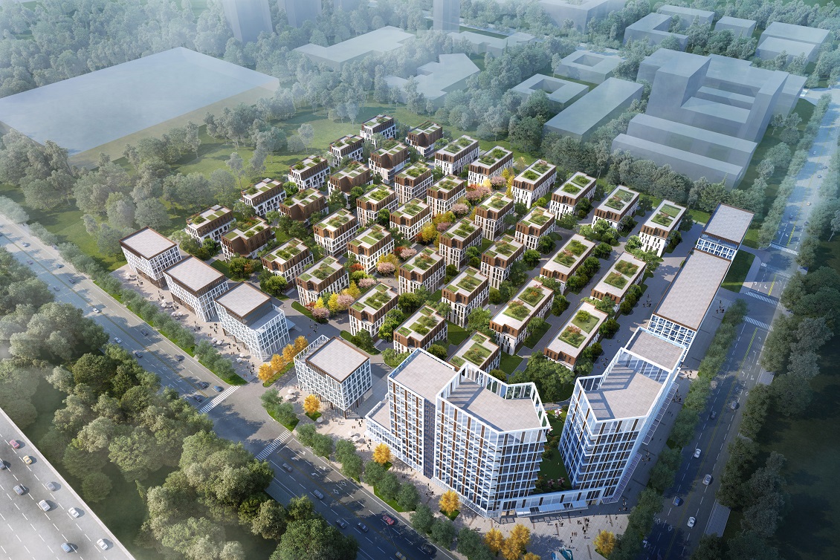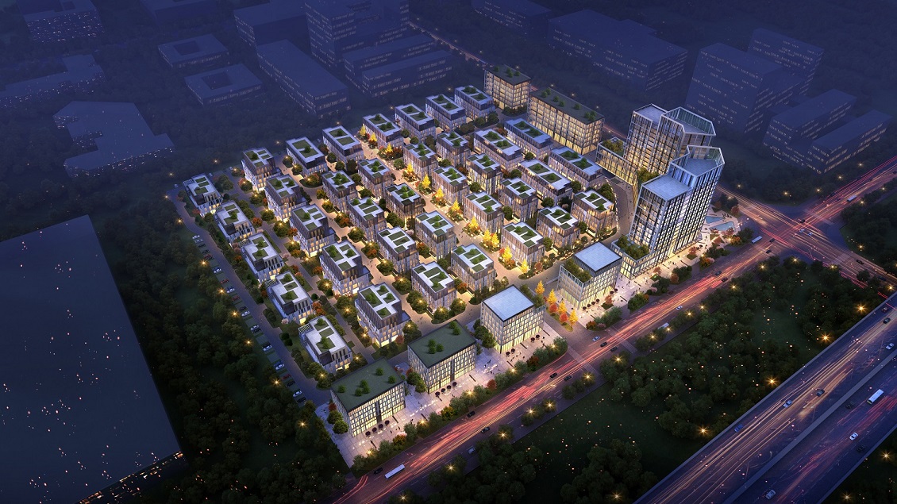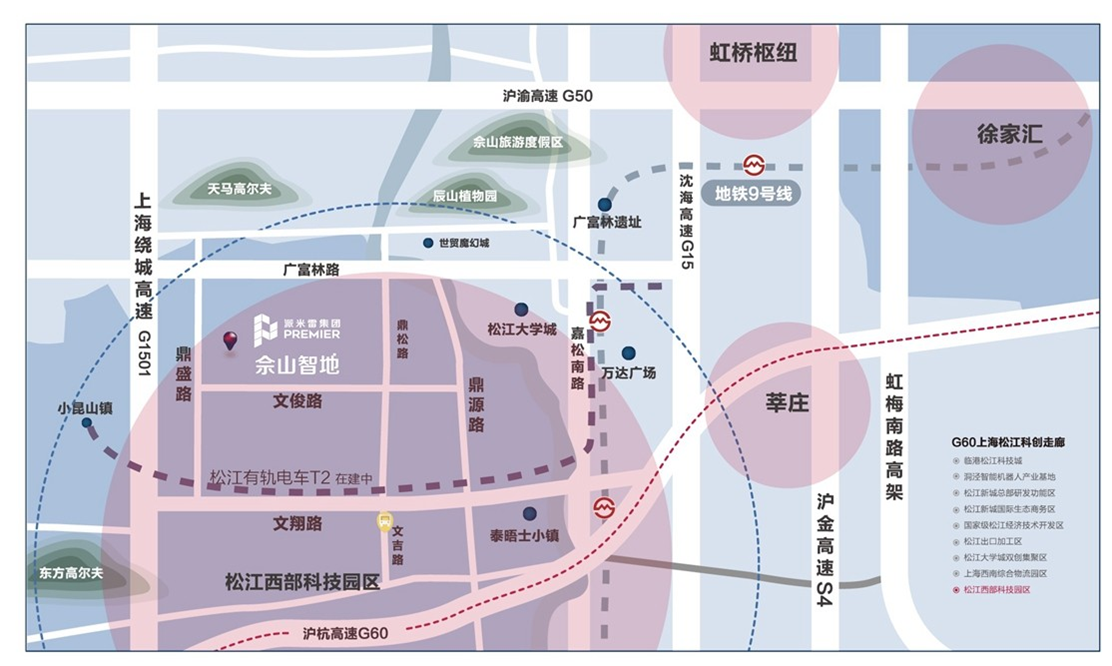As one of the major industrial projects in Songjiang District, PREMIER. Sheshan Intelligent Land takes "One base, Two platforms and Six types of enterprises" as the industrial planning and integrating the biomedical industry as the core. It is to form a biomedical achievements transformation area and an industrial accelerator,and to construct a smart science and technology innovation industry center in the Yangtze River Delta integrating industries like biomedical industry, integrated circuit, new energy, new materials, intelligent manufacturing and intelligent security with an agglomeration of industries, functions and factors.We’ve created a comprehensive city-industry integration park integrating "intelligent production, R & D pilot scale experiment space , headquarters offices and living supporting services".


- PREMIER COFFEE
- PREMIER. Talent Education Center
- LINK · Yunji Future Community
- LINK · Ledu Future Apartment
- LINK· Yunhui Future Community
- PREMIER·HUAYI Film and TV Creation Base
- WE CREATE
- Boutique Hotel
- LINK · Spark Future Apartment
- PREMIER·Ledu City
- PREMIER. Jiading Center
- PREMIER· Wusong Innovation Center
- PREMIER·Xuhui Center
- PREMIER·Xinbang Industrial Park
- PREMIER. Sheshan Intelligent Land
- PREMIER. Nanqiao Intelligent Land
- PREMIER. Nanqiao Urban Industrial Park
- PREMIER.Spark Industrial Park Section B
- PREMIER.Spark Industrial Park Section A
- SharingHall

